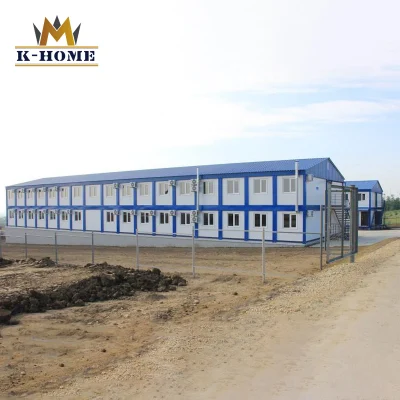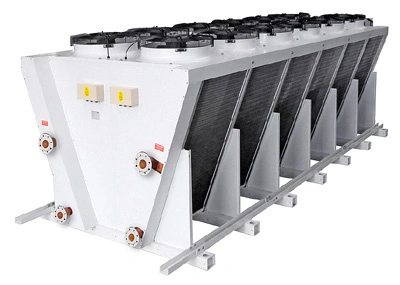The Sandwich Panel Flatpack 20ft Accomodation Container for Mining Workers is specially designed for the needs and comfort of construction site personnel. Dormitory container is a sandwich panel modular container which is widely used in construction sites, especially in the living spaces of companies operating in the construction and mining sectors. Our dormitory containers are delivered as standard, 3* 6*2.8m.
Portable living accommodation can easily serve an accommodation need at anywhere there is a shortage. They only request very short time for the assembly. The modules are designed strong enough to different regions.
Product Material Parts
High Quality Container House Confirguration
| Item | Specification | Pictures | | Part 1 | Roof System | | I. | Steel Frame | Steel frame is Q235 galvanized fitting; | | II. | Roof | 50mm Polyurethane Sealed Rock Wool Sandwich Panel;Galvanized steel sheet;Square steel tube | | III. | Roof Ceiling | Ceiling is shaped steel plate with different pattern | | Part 2 | Column System | | I | Column | 2.5mm Shaped Galvanized Steel | | Part 3 | Electric system | | I. | Socket & Switch | A-SW double sockets 2set, A-SW air-switch 2 set, | | II. | LED Light | Energy-saving | | III. | Electrical Box | with safety protection | | Part 4 | Accessories | | I | Electric Wire and Wiring Tube | | II | Sealant; screws and other accessories. | | Note : The container house can last for 15 years, even longer. |
Characteristics:1.Portable anti-earthquake military flat pack container adopt the steel structure frame design, with prefect stability, and the wind resistance capacity can be more than 120km / h, and the seismic resistance capacity can be more than 8 Grade. 2.This container house is consisted of chassis, housetop, and wall system. The wall system is made of sandwich panels, and the core material of sandwich panels are EPS/XPS/PU, etc. 3.The thickness is from 50mm to 100mm. The steel sheet is made from colored steel (the Pattern can be optional). 4.The roof and floor are prefabricated at our factory, which is made the installment easier. The roof adopts the overall design, and it has enhanced the air tightness, and water-resistance.Henan K-home Steel Structure Co.,Ltd is located in Xinxiang, Henan Province. It is a self operating private enterprise, established in the year of 2007,registered capital RMB 20 million, cover an area of 100,000.00 square meters with 260 employees. We are engaged in design, project budget, fabrication, installation of steel structure and sandwich panels with second-grade general contracting qualification. Our main products covered sandwich panels, OEM prefab house, container house, construction material, light steel structure house, light steel villa, non-standard design house, steel structure projects, and installation service.FAQ?Q1: Can you provide the custom service and personalized design? A: Yes, our professional engineer team can make a drawing by following customers' requirement.Q2:How to pay? A:T/T will be more appreciated.30% deposit before producing,70% balance before loading.Q3:Do you offer service for installation? A:We will give detailed installation drawings and video info for free. And we could send engineers as installation director even a team.
|







